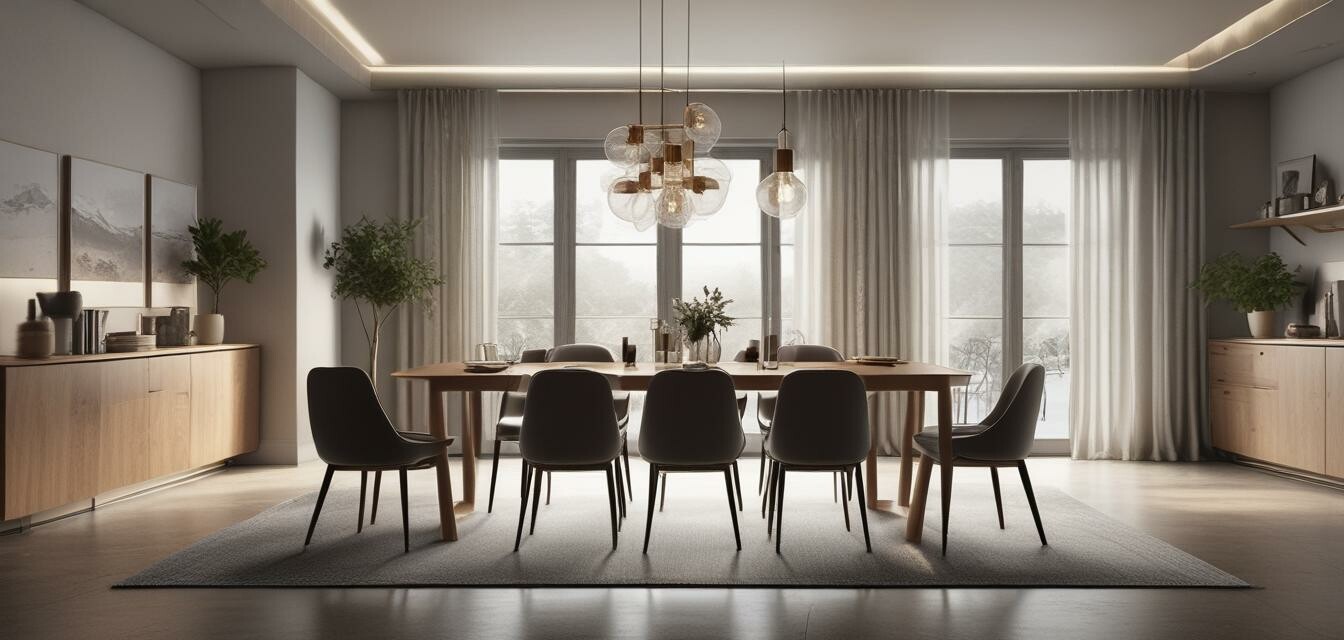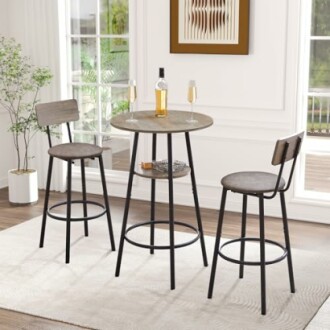
Space Planning Essentials for Dining Area Layouts
Key Takeaways
- Understanding the dimensions of your space is crucial for selecting the right furniture.
- Choose styles and colors that complement your overall home design.
- Ensure that there is enough space for movement around the dining area.
- Utilize functional space planning strategies to enhance the dining experience.
Creating a functional and inviting dining area is essential for any home. It serves as the backdrop for family meals and gatherings with friends. An effective layout not only maximizes space but also enhances the overall dining experience. In this guide, we will explore the essential considerations for planning your dining area layout, helping you tailor it to your unique needs.
Understanding Your Space
Before making any decisions, take a good look at the dimensions of your dining area. Here are some key aspects to evaluate:
- Room Dimensions: Measure the length and width of your space.
- Obstructions: Identify doorways, windows, and permanent fixtures.
- Traffic Flow: Consider the natural flow of movement through the room.
Choosing the Right Furniture
The size and style of your dining table and chairs will greatly impact the overall feel of the space.
| Furniture Type | Recommended Size | Considerations |
|---|---|---|
| Dining Table | 60-72 inches long for 6-8 people | Shape matters - round tables promote conversation. |
| Dining Chairs | 18 inches wide, 36-42 inches high | Ensure comfortable space for each user. |
| Buffet/Side Table | 36-48 inches wide | Ideal for serving and storage. |
Optimal Layouts for Dining Areas
Let's dive into some of the popular dining area layouts!
Rectangular Layout
The rectangular layout works well in longer dining spaces and allows for flexibility in seating arrangements.
Round Dining Arrangement
A round table creates a softer look and encourages conversation among all diners.
Open-Plan Living
If your dining area is part of an open-plan layout, consider using rugs to define the space.
Space Planning Tips
Beginner Tips for Dining Area Layouts
- Leave at least 36-42 inches between the table and the walls for movement.
- Use visual dividers like rugs to delineate the dining space in larger rooms.
- Incorporate storage solutions like buffets or cabinets that match your dining set.
- Consider lighting options above the dining table to create an inviting ambiance.
Featured Product: Round Stool, Bar, Modern Dining, Pub Table and Chairs Set for Living Room, Kitchen, Gray
This stylish and compact furniture set is perfect for small dining spaces.
Round Stool, Bar, Modern Dining, Pub Table and Chairs Set
Designed for small spaces with a minimalist aesthetic, this set includes comfortable bar stools and a stylish round table.
Explore NowMaking Your Dining Area Personal
Incorporate personal touches like artwork or decorative centerpieces to make your dining area truly unique. Choose items that resonate with your style while keeping functionality in mind.
Conclusion
Designing your dining area layout takes careful consideration of space, furniture, and personal style. By following the guidelines outlined in this article, you can create a functional and aesthetic dining space perfect for enjoying meals with family and friends.
If you want to discover more guides to enhance your furniture selection, check out our Buying Guides where we provide detailed insights into selecting the best chair and table sets for your home.



